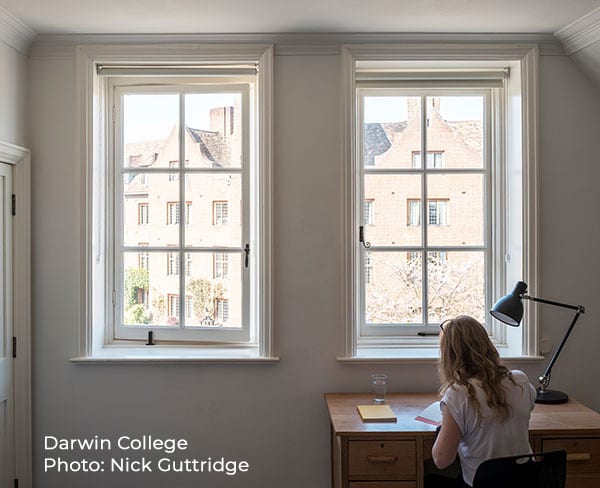Experience
Enabling the Energy Transition
Our team’s experience spans multiple sectors, scales, and delivery models. We understand project opportunities and constraints and will explore and analyse them to deliver projects that enable the transition to a low impact, high-quality built environment.
We embrace the range of tasks needed to define and deliver successful projects. Our experience spans challenging first principles assessments and strategic energy masterplans through to detailed technical design, and everything in between.
Civil Engineering Building
Client: University of Cambridge
Architect: Grimshaw
Old Granary, Darwin College
Client: Darwin College, University of Cambridge
Architect: Allies and Morrison
Photo: Nick Guttridge
Ash Court, Girton College
Client: Girton College, University of Cambridge
Architect: Allies and Morrison
Photo: Nick Guttridge
Cambridge Assessment Global HQ
Client: Cambridge Assessment
Architect: Eric Parry Architects
Lucy Cavendish College Student Hub
Client: Lucy Cavendish College, University of Cambridge
Architect: R H Partnership Architects
Photo: R H Partnership Architects
Cranmer Road, Cambridge
Client: Private Client
Architect: De Matos Ryan
Photo: De Matos Ryan
Love Wolverton
Client: TOWN
Architect: Mole and Mikhail Riches
Photo: TOWN
The Whittle Laboratory
Client: University of Cambridge
Architect: Grimshaw
Colchester Institute STEM 2 Building
Client: Colchester Institute
Architect: Moses Cameron Williams
The Coalface, Finsbury Park
Client: The Coalface
Architect: 5th Studio
Photo: 5th Studio
Dolby Court, Pembroke College
Client: Pembroke College, University of Cambridge
Architect: Haworth Tompkins
Photo: Picture Plane
Eddington, North West Cambridge
Client: University of Cambridge
Architect: Various
The Coalface, Finsbury Park
Client: The Coalface
Architect: 5th Studio
Photo: 5th Studio
Dolby Court, Pembroke College
Client: Pembroke College, University of Cambridge
Architect: Haworth Tompkins
Photo: Picture Plane
Eddington, North West Cambridge
Client: University of Cambridge
Architect: Various
New Court, Trinity College
Client: Trinity College, University of Cambridge
Architect: 5th Studio
Photo: Timothy Soar
University of Cambridge Engineering Department Masterplan
Client: University of Cambridge
Architect: Grimshaw
Bishops Residential Development, Cambridge
Client: Mitre Property Development Ltd
Architect: Haysom Ward Miller Architects
New Court, Trinity College
Client: Trinity College, University of Cambridge
Architect: 5th Studio
Photo: Timothy Soar
University of Cambridge Engineering Department Masterplan
Client: University of Cambridge
Architect: Grimshaw
Bishops Residential Development, Cambridge
Client: Mitre Property Development Ltd
Architect: Haysom Ward Miller Architects
Large Scale ASHP Analysis
Client: Confidential
Architect: 5th Studio
Darwin College, Cambridge – Strategic Energy Masterplan
Client: Darwin College, University of Cambridge
Architect: N/A
English Heritage, Retrofit Expert Review
Client: The English Heritage Trust
Architect: Various
Rosie Hospital Cambridge, Cooling Design
Client: NHS Foundation Trust – Cambridge University Hospitals
Architect: N/A
JG Consulting
12c King's Parade, Cambridge CB2 1SJ
+44 01223 641797
contact@jgcengineers.com

© Joel Gustafsson Consulting Ltd. All rights reserved

